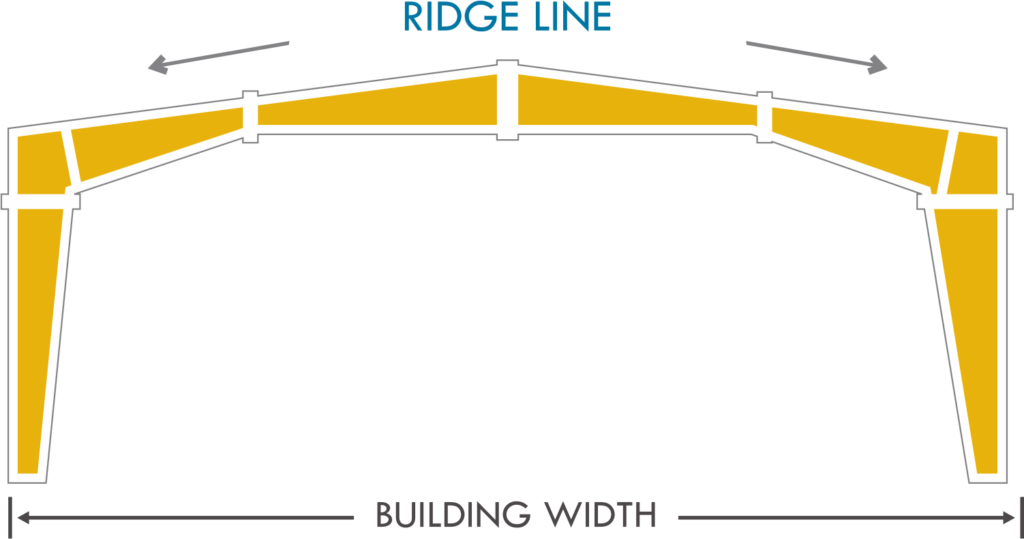
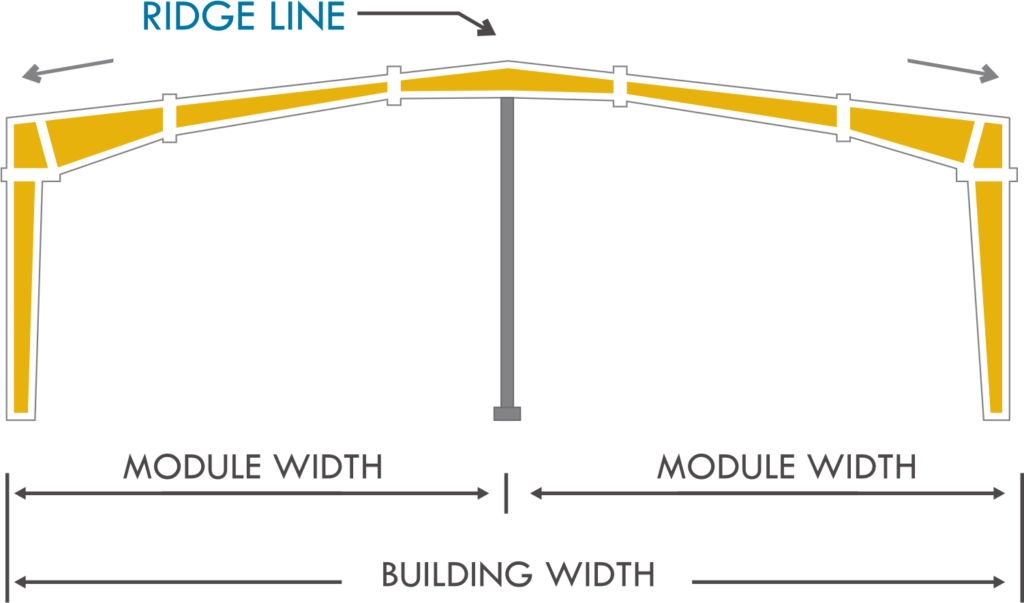
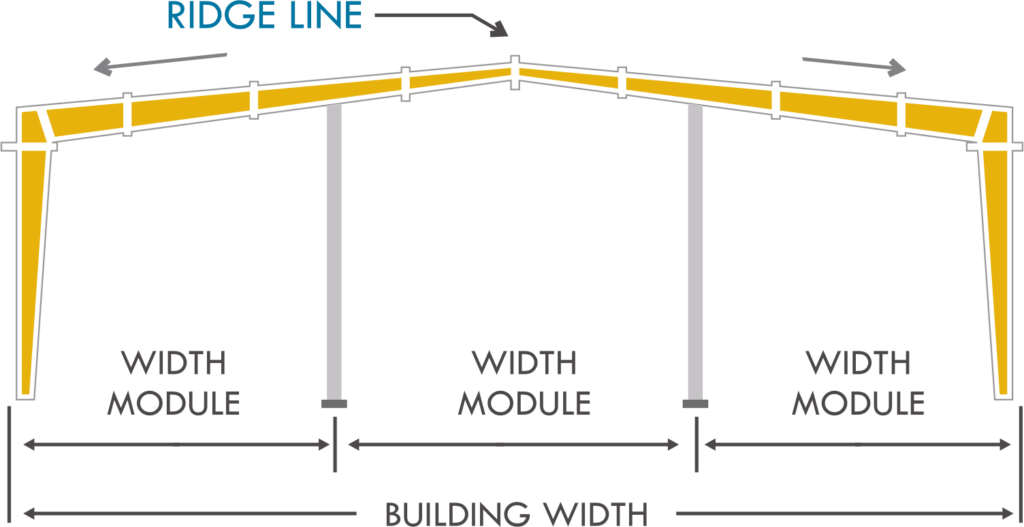

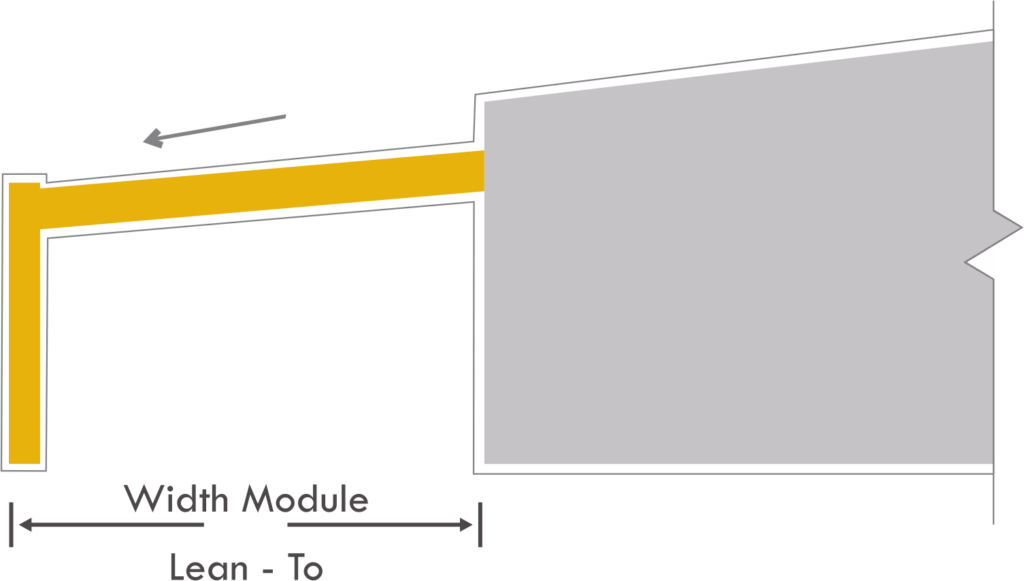
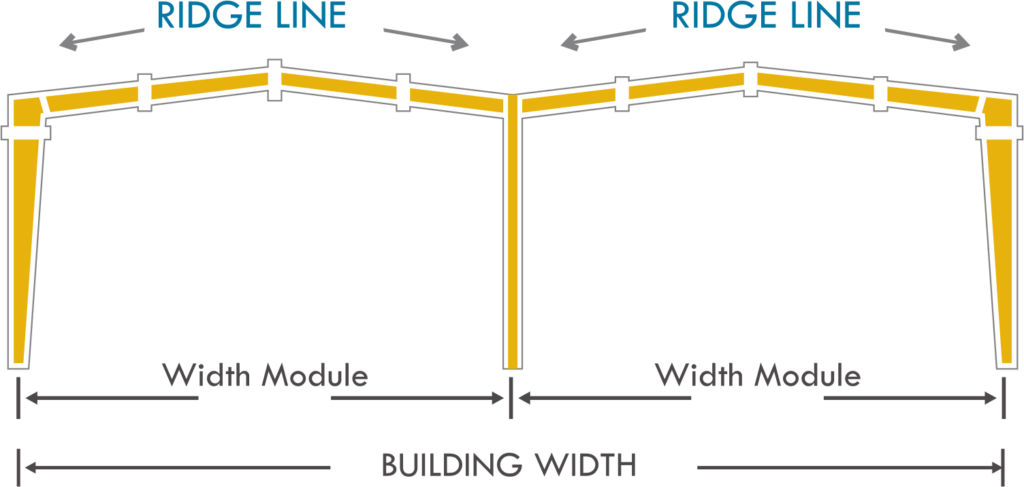
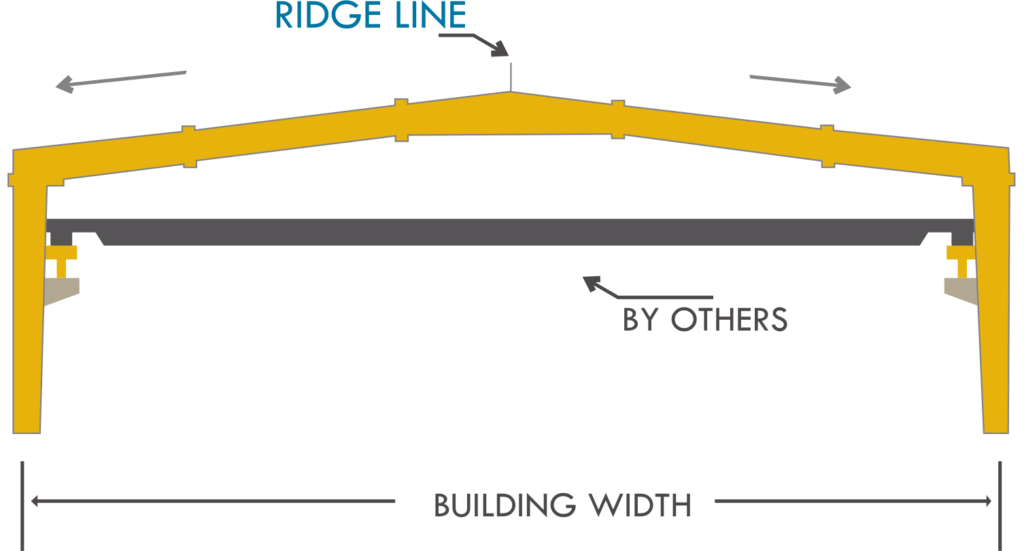
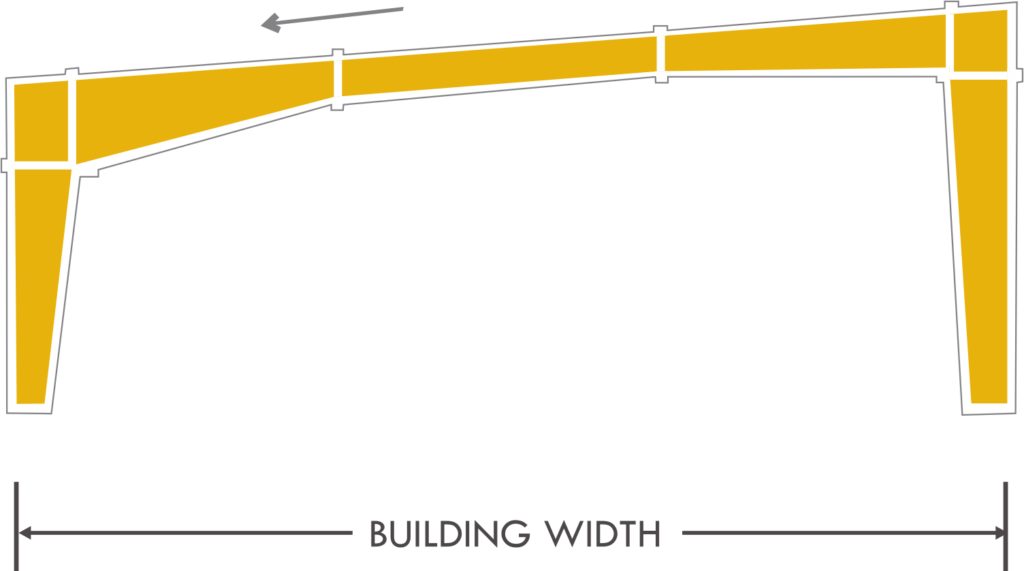

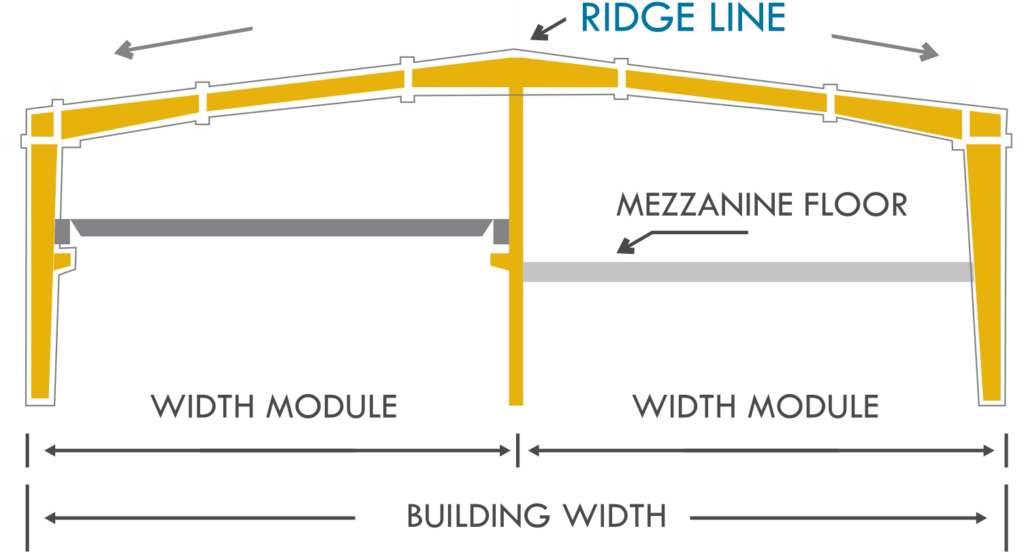
Secondary structural framing refers to purlins, girts, eave struts, wind bracing, flange bracing, base angles, clips and other miscellaneous structural parts. Purlins, girts and eave struts are cold form steel members which have a minimum yield strength of 345 MPa (50,000 psi) and will conform to the physical specifications of ASTMA1011 (Grade 50) or ASTMA-653 (Grade 50).
C Sections are 120 to 300 mm deep with the thickness range of 1.5mm to 3mm.

C Sections are 120 to 300 mm deep with the thickness range of 1.5mm to 3mm.

Curve Eaves can transform the look of any building. Curved canopies and walkways provide an inviting entryway into commercial establishments. Curved eaves eliminate seam lines and provide a smooth line for the eye to follow. Our crimping-curving process increases the rigidity of the Curved panels making this choice of panels not only visually appealing but also practically durable.


Eave Struts are 120 to 300 mm deep with the thickness range of 1.5mm to 3mm. Structural members are located along the side wall; at the intersection of the planes of the roof and wall. It is constructed with cold formed “C” Sections and is rolled to suit the roof slope. This member transmits longitudinal wind force on the end walls from roof brace rods to wall brace rods.
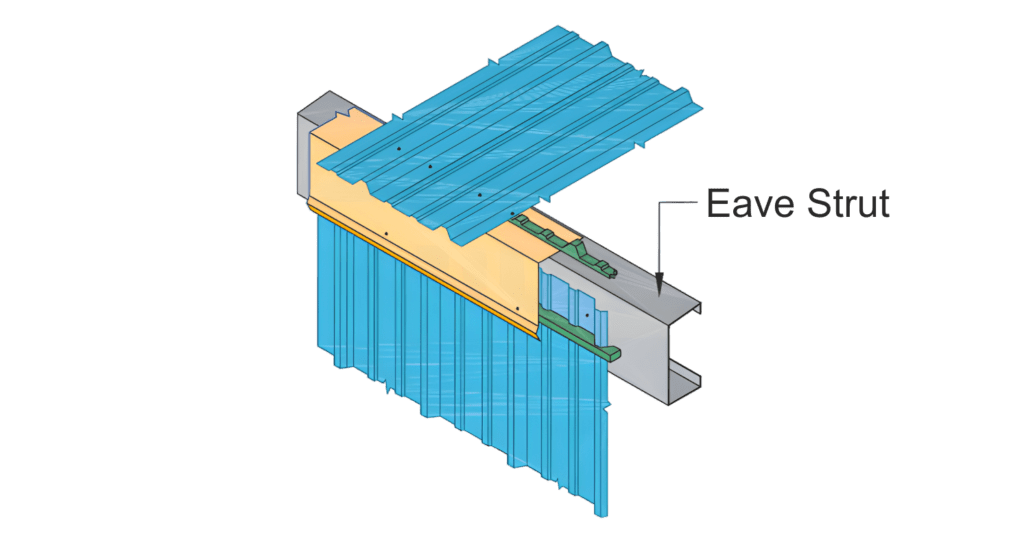
The INDSTAAL Truss System stands out as a highly popular and cost-effective solution, especially well-suited for large span roof systems, multiple bay buildings, and mezzanine floor framing. This rigid structure allows significant reductions in building heights, accommodating service pipes/ducts through the trusses. The system’s design individually tailors to each building’s unique requirements, ensuring efficient fabrication with high-quality fixtures. Ease of erection is a key feature, with all connections being field-bolted, eliminating the need for site welding except for field splices on very large spans. Additionally, the system contributes to reduced foundation costs by requiring fewer columns to support larger spans.










Metal buildings allow for intermediate mezzanine floors, offering flexibility for office and storage needs. Mezzanine floors, whether complete or partial, are tailored to specific loading requirements. These floors incorporate steel decks supported by joists, precisely framed to mezzanine beams. Main mezzanine beams span the building’s width and are positioned beneath the main rafters, while joists run parallel to the building’s length, with their top flange fitting precisely below the mezzanine beam’s top flange.
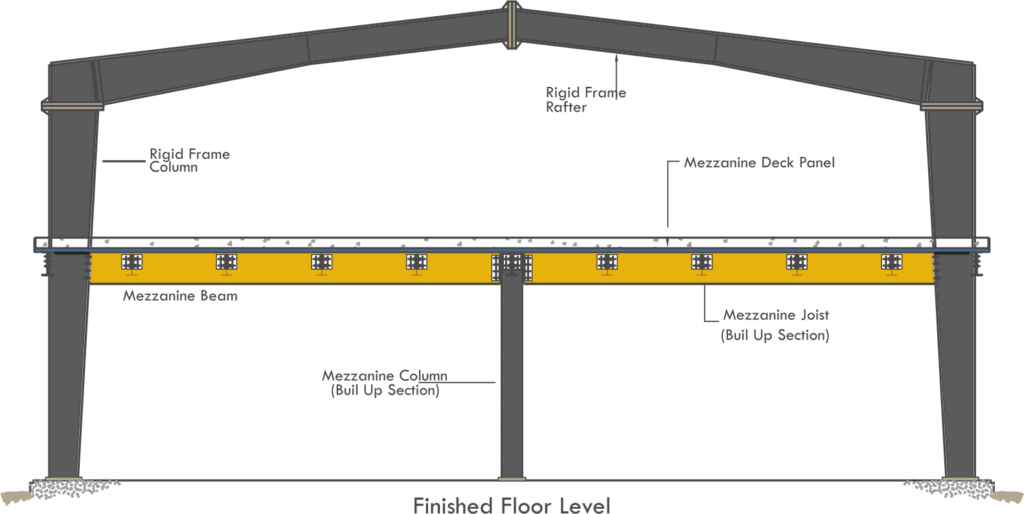
Jack Beams offer an economical and secure solution for achieving extended bay lengths in metal buildings, providing ample unimpeded space. By employing jack beams, common bay lengths (5, 6, 7, 8, 9, & 10) can be effectively doubled, creating clear bay lengths of 12, 15, 16, 18, and 20 meters in areas requiring expansive unstructured space. For instance, if a customer requests 10-meter bay lengths instead of the more economical 8-meter option, jack beams are strategically used inside the building to accommodate this preference. Additionally, jack beams can be applied on exterior walls in a similar manner to achieve desired bay lengths.


Indstaal, a leading manufacturer of Pre-Engineered Steel Buildings (PEB) in Ahmedabad, specializes in creating off-site manufactured structures that are assembled on-site using standardized components. These buildings provide cost-effective and time-efficient solutions for a range of applications, including warehouses, factories, and commercial spaces, thanks to their design flexibility and durability.
401-402, Shilp satved, B/s Sindhu Bhavan Bodakdev, Ahmadabad 380054, Gujarat
536, Pali, Near Sachana, Ahmedabad