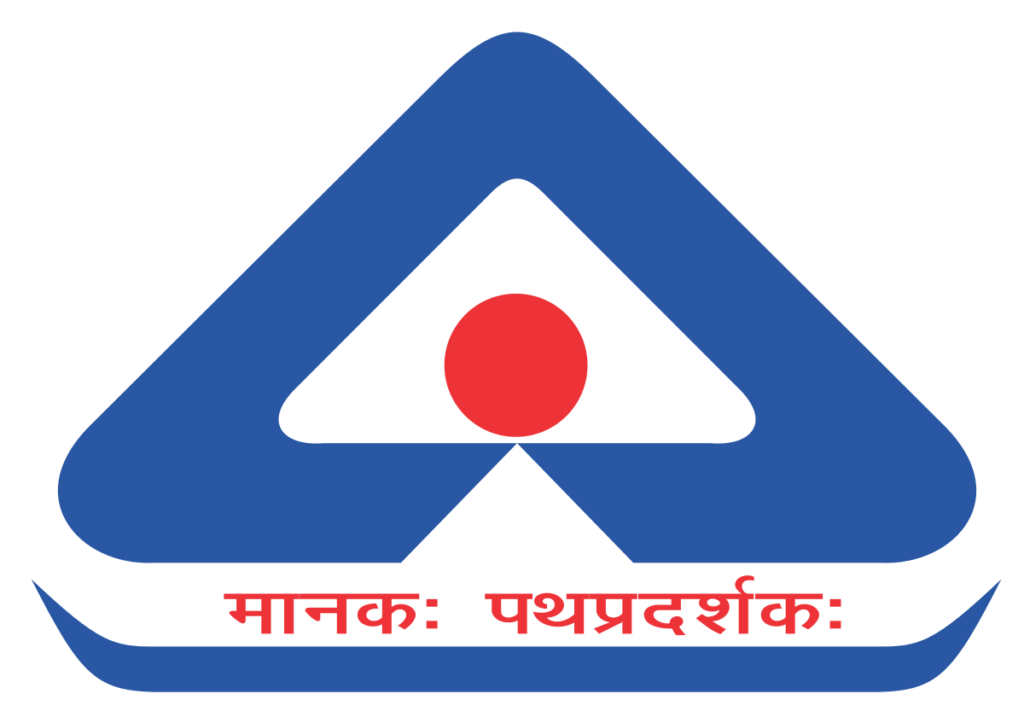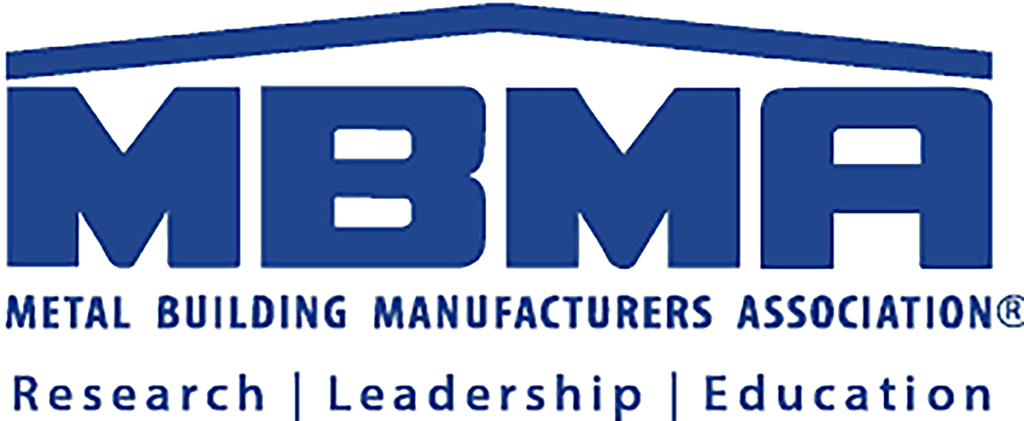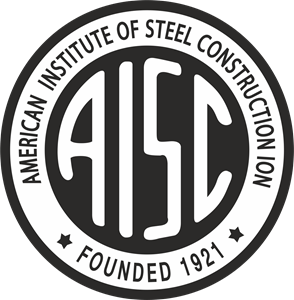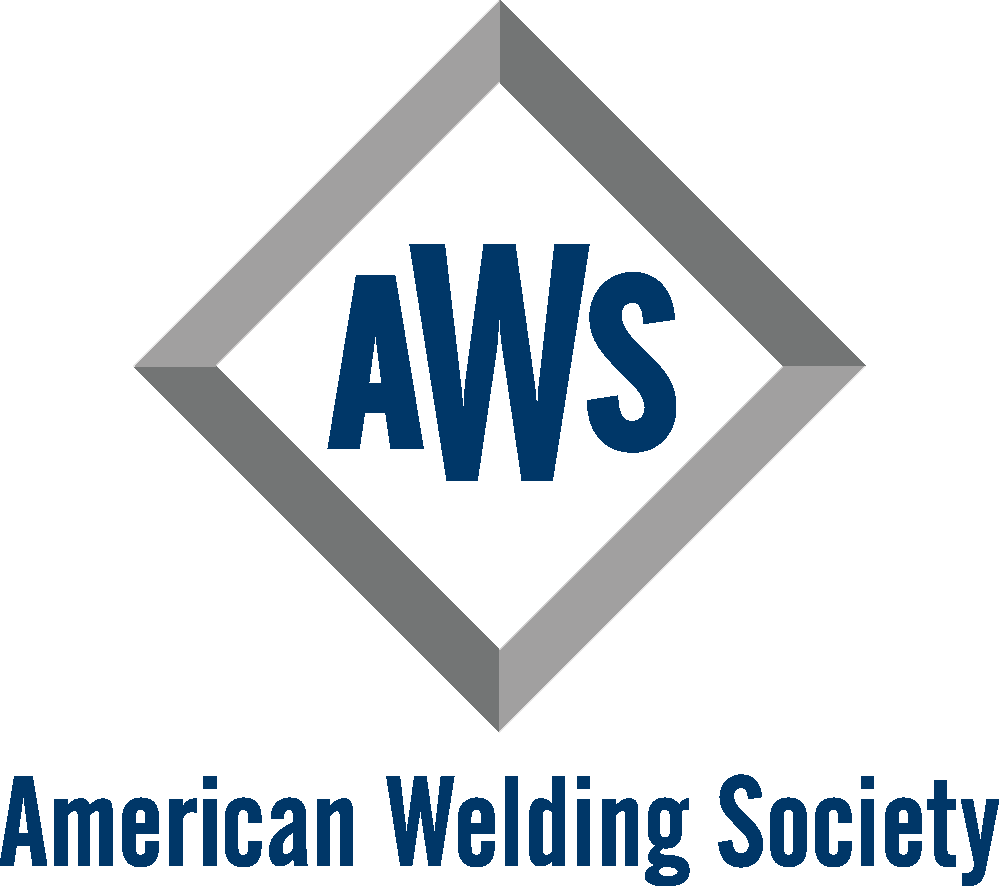We follow Codes set in the latest manuals by:





Welcome to our ‘Knowledge Hub’ at INDSTAAL – a cutting-edge design and engineering office staffed by a team of experienced professionals. Equipped with advanced design software, including Staad-Pro, MBS BOCAD, and STRUCAD, we provide swift, precise, and cost effective solutions. Our expertise covers intelligent engineering support for pre and post order functions, offering fabrication and erection drawings. INDSTAAL adheres to global design codes like AISC, MBMA, AWS, and others, ensuring top-notch pre-engineered buildings worldwide. Our commitment to research and development positions us as leaders, consistently introducing innovative ideas and products to the market
The building comprises columns, rafters, bracing, connection clips, roof purlins, wall girts, roof, and wall sheeting, anchor bolts, flashing, trims, etc.
The main structure consists of single or multiple gable interior rigid frames with rigid or 'post-and-beam' frames at the endwalls.
Standard roof slopes: 0.5 or 1.0 vertical rise to 10 horizontal run, with custom slopes available.
Sidewall steel line is the inside vertical surface of sidewall sheeting.
Building width is the distance between steel lines of opposite sidewalls, excluding Lean-To buildings.
Building length is the distance between steel lines of opposite endwalls, excluding endwall Lean-To buildings.
End bay length is from the outer flange of endwall columns to the center line of the first interior frame.
Interior bay length is between the center lines of two adjacent interior rigid frame columns.
Building eave height is from finished floor level to the top of the eave strut at the sidewalls steel line.
Building clear height is from finished floor level to the bottom of the end plate of the rafter at the knee.
Indstaal, a leading manufacturer of Pre-Engineered Steel Buildings (PEB) in Ahmedabad, specializes in creating off-site manufactured structures that are assembled on-site using standardized components. These buildings provide cost-effective and time-efficient solutions for a range of applications, including warehouses, factories, and commercial spaces, thanks to their design flexibility and durability.
401-402, Shilp satved, B/s Sindhu Bhavan Bodakdev, Ahmadabad 380054, Gujarat
536, Pali, Near Sachana, Ahmedabad